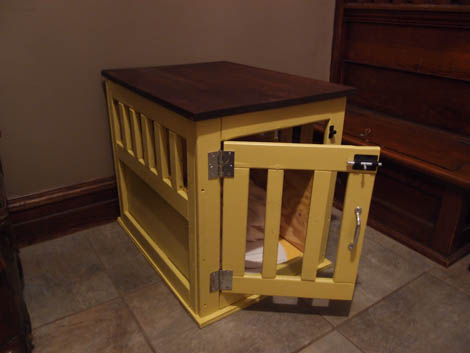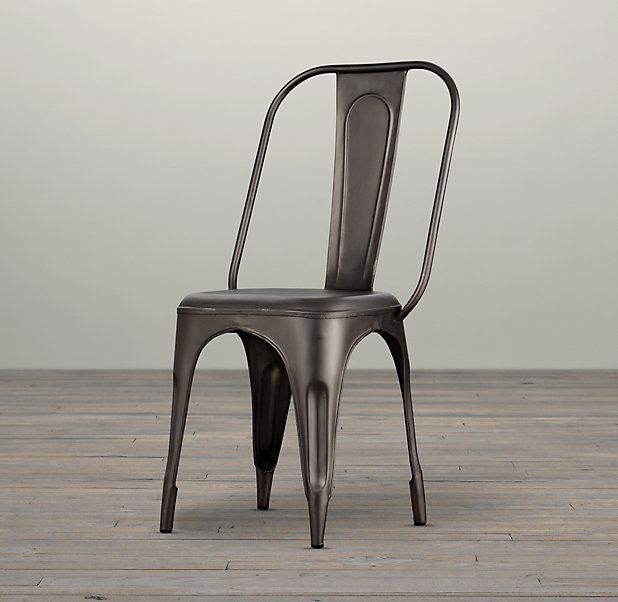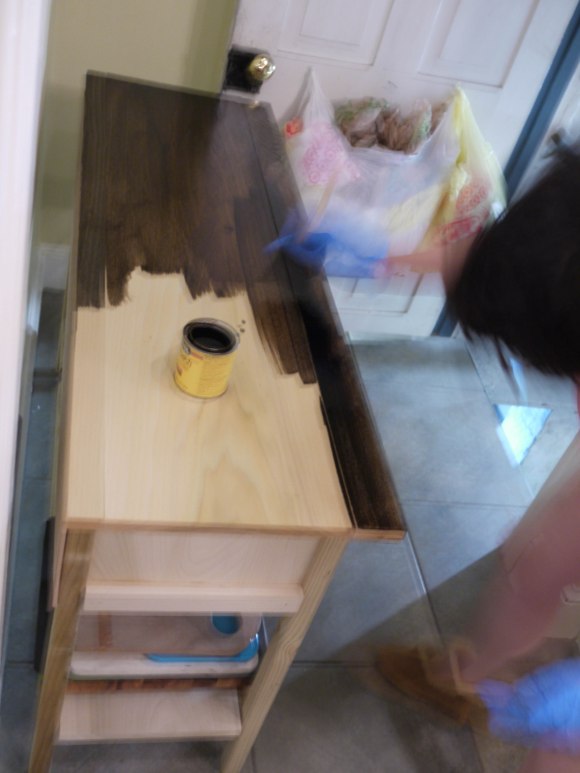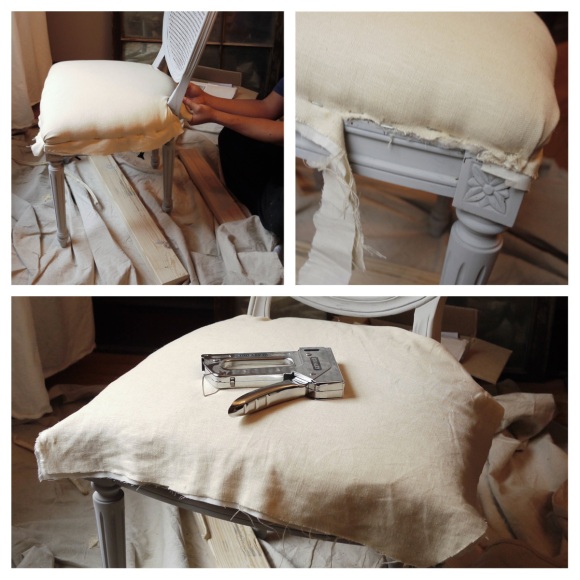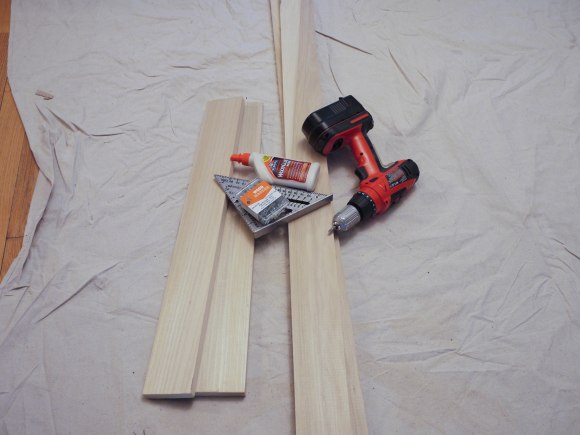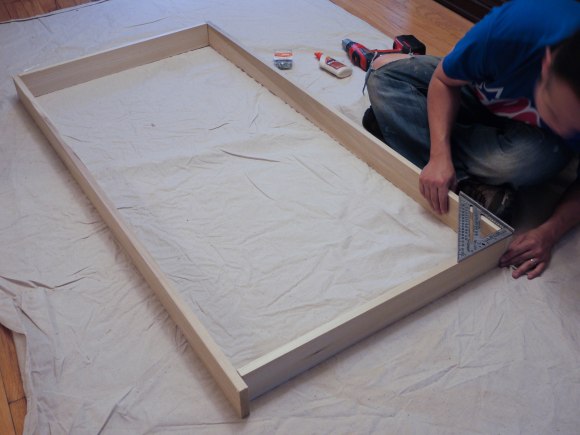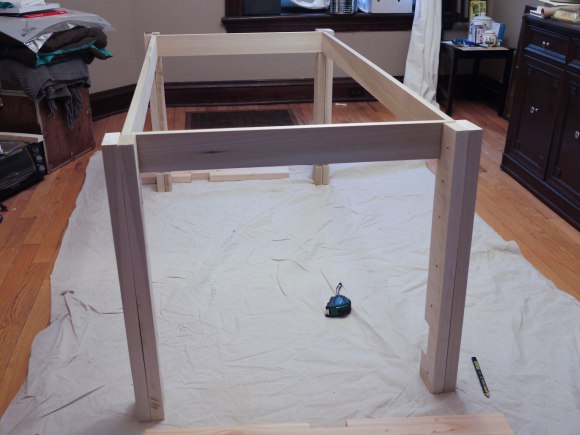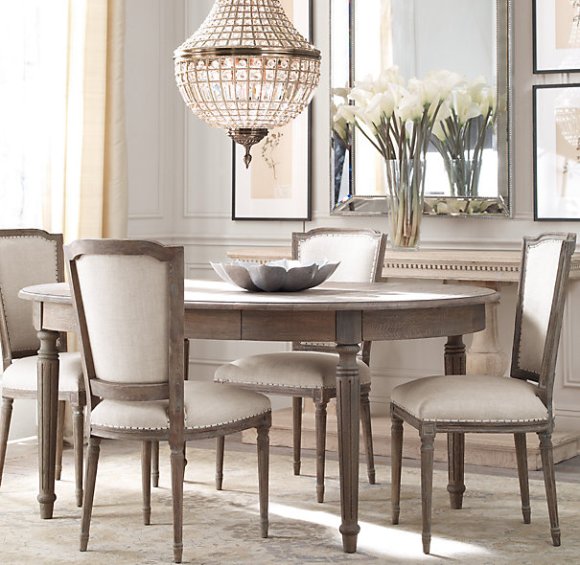First, let me give you a little background on my love for burning wood (although, really — who doesn’t like burning stuff?). I grew up in a 200 year old house that had 6 fireplaces (for a modestly sized 4 bedroom house). Two of those were large cooking fireplaces, like this (although ours were nicer, in my opinion):
Even though most of our fireplaces were usually not in use, I still have a soft spot for a nice wood-burning fireplace.
Alex and I don’t have any fireplaces in our house. I guess it makes sense — the house was built in 1900 so it came into existence when central heating was around in the form of radiators and furnaces. But we do have two chimneys, for venting the original furnace and/or water boiler. One of those chimneys is currently used for our oil-fired forced-air heating system (as well as for our neighbors’, as it’s a shared chimney). The other chimney was ruined by an idiot and some concrete, as I mentioned before.
I was never crazy enough to think about tapping into one of those chimneys for a fireplace (the logistics of where to put it being the biggest issue), but I was [am?] crazy enough to want to use one for a wood stove: All of the awesomeness of a fireplace, none of the hassle of actually installing a fireplace.
How great are these:
And I’m crazy about this one, but sadly it’s a Danish company (I’ve found that most of my favorite style stoves come from the Danish — they must know what they’re doing when it comes to wood stoves). I don’t think I could convince anyone to ship it to me in the US:

Westfire Uniq 5 Wood Stove
I think this one is available in the US, and it’s got a similar clean & contemporary shape:

Morso 3440 Wood Burning Stove
But all of this daydreaming is probably for nothing. While the stoves themselves are pricey (and I’d be willing to pay for one), the cost to install it is insane.
Since the discovery of our “dormant” chimney (the contractor’s polite way of referring to our ruined chimney), here are the only stove choices we have:
- Wood Stove — would require the installation of a full metal chimney outside of the house, which must reach several feet above the top of the roof line. Since we have a three story house, we’re talking about 30+ feet of chimney, and in the neighborhood of $3,000 – $5,000 to have it installed (on top of the $1,000 to $4,000 cost of the stove itself). Ouch. Although the stove guy did say we could technically install this ourselves if we wanted, code requirements and the sheer cost of materials, which aren’t really marked up that much, make that a not feasible option. (Although I do appreciate his faith in my chimney-installing abilities)
- Pellet Stove — only requires a direct vent to outside, which must be at least 7 feet above any place where a person would walk. Since our first floor is about a half-story above ground level, we can pretty much vent a pellet stove straight outside if it’s on the first floor. Plus, this would only cost about $600 – $800 to have installed (on top of the cost of the stove). But while I recognize the eco-friendly-ness of pellet stoves, and appreciate the cost savings of installation, I’m just not into this idea. Yes, you can still watch a “fire”, but you’re limited to only one fuel (pellets), and it’s really more of a furnace than a fireplace, requiring electricity to run (not very useful for heat in a power outage)
- Gas fireplace/stove — We have a gas line into the house already, so we’re set. It’s clean, it’s cheap fuel, it doesn’t require electricity to run, etc – all very real plus sides. But no way. The stove-store guy was a little taken aback by my vehement reaction to his gas stove suggestion — if I’m going to pay for gas heat in my house, it’s going to be in the form of a new gas-fired forced air furnace, not a stupid, fake gas fireplace. (I apologize if you like gas fireplaces, but I’m just not into them — too fake and sterile. I don’t like the idea of lighting a fire by pushing a remote.)
The bottom line is that I don’t have thousands of dollars lying around for this project (sadly), so it’s going to have to be tabled indefinitely. But at least I have a realistic idea of how much money I’d have to save up to do this. I would love to have an alternative heat source to the oil furnace (especially after we just got the $600 bill to top off the fuel tank, which will last us only a month or two), but realistically a stove of any kind won’t be enough to heat the entire house, since we’ve got three floors.
So while I want one, the rational part of me says “If it costs $5,000 for a wood stove which is really more for aesthetics than heat, you’re better off putting that money into a natural gas-fired furnace, which will go a lot further to reducing heating costs”. And this is a true statement. But I don’t like putting my money into things I can’t see (I don’t often go into the basement to gaze lovingly at my furnace). And, to reiterate — I don’t have that kind of money lying around anyway.
Which means this is just a pipe dream, at least for now …










